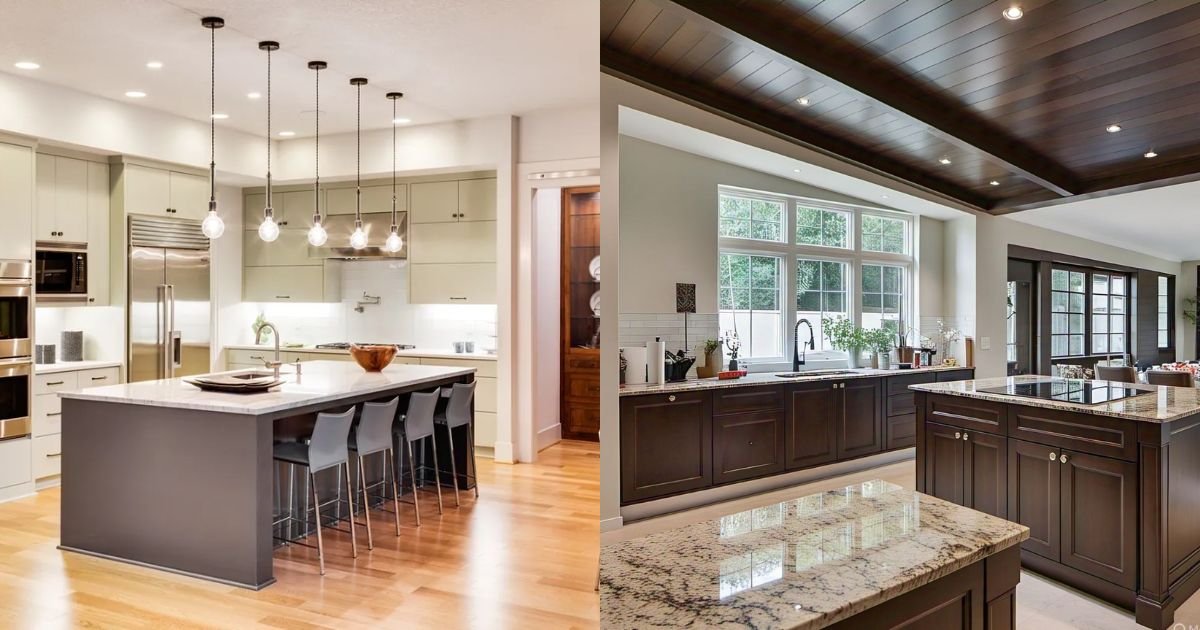Kitchen Island Dimensions for L-Shaped Kitchens: Ideas & Layout Tips
Are you struggling to find the perfect fit for a kitchen island in an L-shaped kitchen? You’re not alone! The dimensions of a kitchen island impact how well the space functions, and understanding these measurements is necessary for achieving style and practicality. An efficiently designed kitchen also supports seamless cooking and entertaining.
In this article, I will provide all the necessary and basic information about kitchen island dimensions, layout tips, and how to maximize space in L-shaped kitchens. Join me to gain insights and start planning a kitchen that balances beauty and efficiency.
What Is An L-shaped kitchen?
An L-shaped kitchen is designed with the letter “L.” This layout features two adjoining walls that create a corner workspace for efficient cooking and entertaining. It is useful for its open feel and easy movement between different areas, like the stove, sink, and refrigerator which is referred to as the “kitchen work triangle.” This design also promotes a smooth workflow, perfect for those who love to cook.
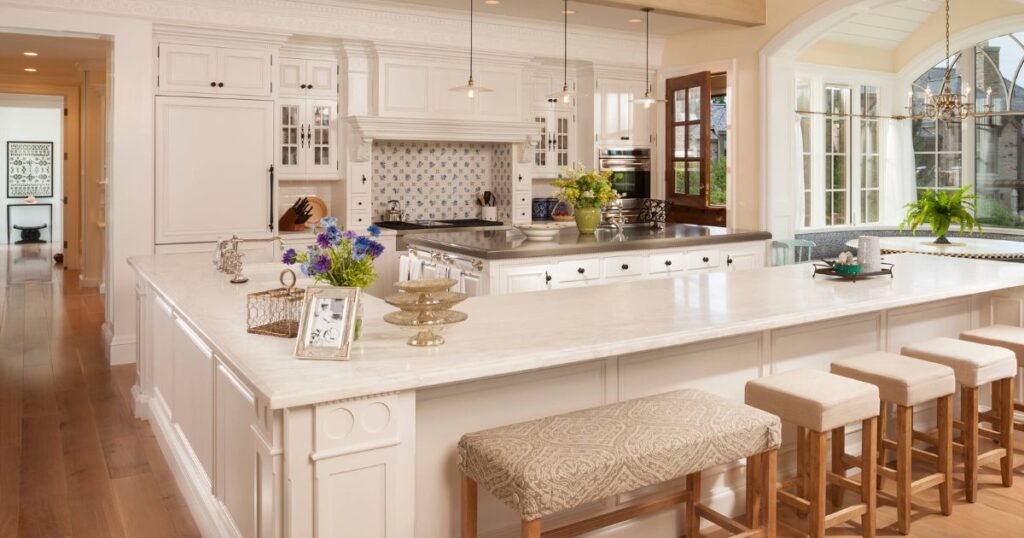
The L-shaped kitchen is versatile and can easily add an island or a dining table to one side and provide extra counter space or a cozy spot for family meals. The corner area is utilized for storage, with cabinets or shelves that maximize space. This layout is popular in smaller homes or apartments.
Standard Kitchen Island Size
When planning your kitchen, the size of your island is important. A standard kitchen island typically measures 4 to 7 feet in length and about 2 to 3 feet in width. Mostly the height stands at 36 inches for a comfortable cooking and dining experience. Islands with overhangs of 12 to 15 inches allow for stools or chairs and are a perfect spot for casual meals or morning coffee. For a casual dining area, choose a higher island, around 42 inches. This space allows multiple people to cook and interact without feeling cramped.
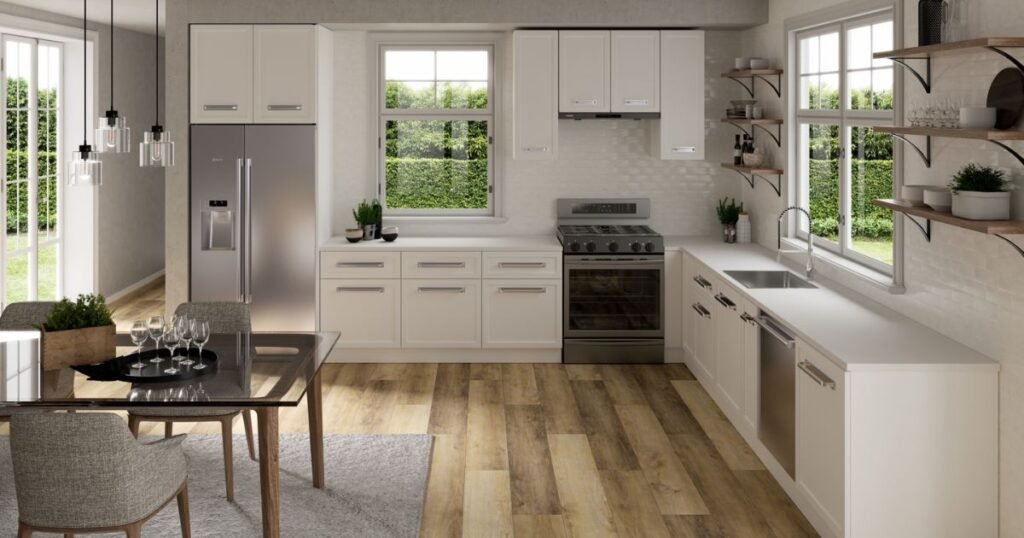
Kitchen Dimensions
| Feature | Standard/Recommended Measurement | Notes |
| Kitchen Counter Height | 36 inches (91.4 cm) | Standard for all work surfaces |
| Bar/Island Counter Height | 42 inches (106.7 cm) | For bar-style seating |
| Standard Kitchen Island Size | 48″ x 24″ (122 x 61 cm) | Best for general use in medium kitchens |
| Minimum Island Size | 36″ x 24″ (91 x 61 cm) | For compact kitchens; allow proper clearance |
| Large Kitchen Island Size | 60″–96″ long (152–244 cm) | Suitable for large L-shaped or open kitchens |
| Ideal Island Depth (w/ seating) | 36″–42″ (91–107 cm) | Allows for legroom under overhang |
| Minimum Clearance Around Island | 36″ (91 cm) minimum; 42″ (107 cm) recommended | Essential for movement and appliance use |
| Walkway Between Counters/Island | 42″–48″ (107–122 cm) | Needed for two people to pass comfortably |
| Base Cabinet Depth | 24 inches (61 cm) | Standard depth of lower kitchen cabinets |
| Wall Cabinet Depth | 12 inches (30.5 cm) | Standard depth for upper cabinets |
| Overhead Cabinet Height | 54 inches (137 cm) from the floor | Measured to the bottom of the cabinet |
| Island Seating Overhang | 12″–15″ (30–38 cm) | For comfortable leg room under island seating |
| Ideal Kitchen Width for Island | Minimum 10–12 feet (3–3.6 meters) | To fit an island in an L-shaped or galley kitchen layout |
L-Shaped Kitchen Layout: Smart Use of Corners and Flow
In an L-shaped kitchen layout, the corners transformed into highly functional spaces. L-shaped kitchen designs maximize storage and efficiency. A corner cabinet with pull-out shelves lets you easily reach pots and pans and save space. Placing the stove and refrigerator on two walls creates a smooth flow and makes cooking and meal prep easier.
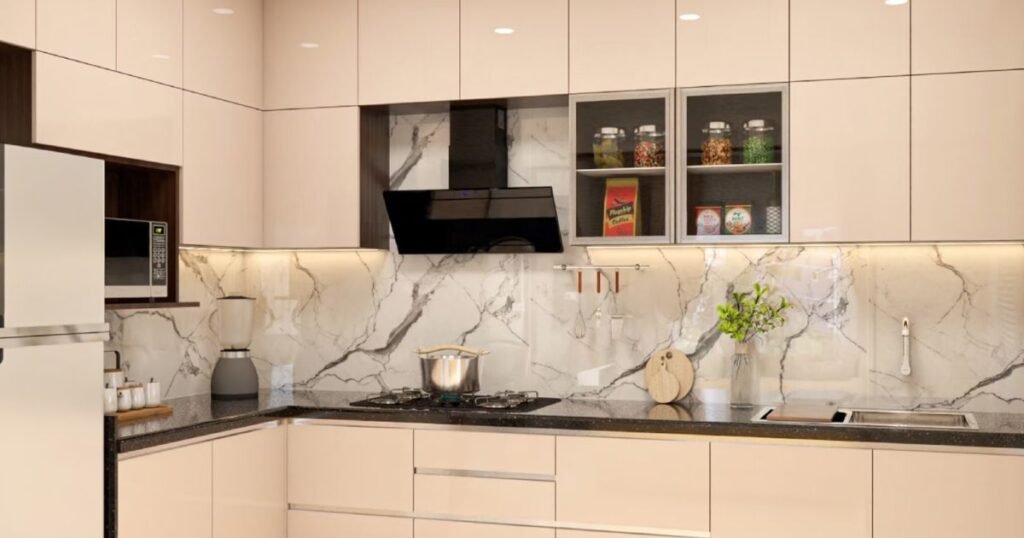
The L-shaped kitchen island also enhances functionality and style. The island serves as extra counter space for food preparation or a casual dining area. It keeps essential items within reach and main counters clutter-free. The sink on the island allows for better interaction with family and guests and makes cooking a more social experience. This clever use of corners and flow also brings a sense of harmony to the kitchen.
Kitchen Island Sizes: What Works Best In L-Shaped Kitchens?
When it comes to choosing a kitchen island for an L-shaped kitchen, the size of the kitchen island can make a big difference in functionality and aesthetics. A perfect island should be at least 4 feet long and 2 feet wide. This size provides enough space for meal prep, cooking, and casual dining without overwhelming the room. If you have the space, a larger island can serve as a multifunctional hub and offer extra storage and seating options.
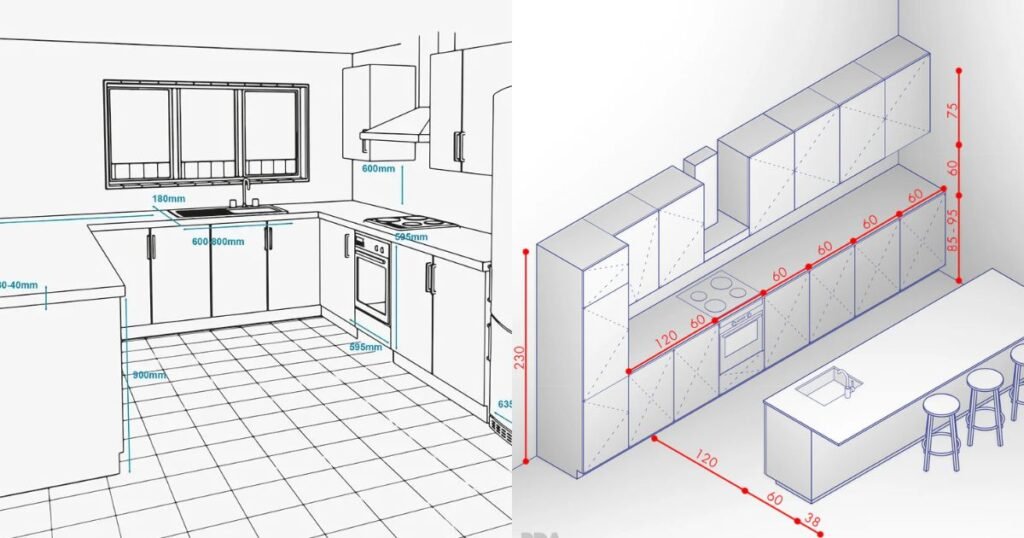
For the flow of the kitchen leave at least 36 inches of walking space around it to ensure easy movement. For smaller L-shaped kitchens, a compact island measuring around 3 to 4 feet provides essential workspace without overwhelming the room. Medium islands, ranging from 4 to 6 feet, offer more versatility. They can include additional storage or a small sink. The goal is to create a balanced look that complements the L-shape while maximizing usability.
L Shape Kitchen Island Layout Ideas & Examples
- An L-shaped kitchen island can transform your cooking space into a functional and stylish area. One popular idea is to use the island for prep work and casual dining. Design a layout where one side of the island acts as a prep area, while the other serves as a casual dining spot.
- Opt for dimensions around 4 feet by 8 feet for the island because these allow enough room for cooking and socializing without feeling cramped.
- Adding bar stools on one side creates a cozy spot for family meals or morning coffee. This layout encourages conversation and makes the kitchen a central gathering place.
- Storage solutions should be incorporated, and shelves or cabinets should be installed within the island to keep the kitchen organized.
- Store pots, pans, or cookbooks right at arm’s reach.
- Use different materials for the countertop to add visual interest. For example, pairing a wooden surface with a sleek marble top can create an eye-catching contrast while providing functionality and style.
Conclusion
Choosing the right kitchen island dimensions for an L-shaped kitchen enhances its functionality and aesthetic appeal. Consider the space you have available and how you plan to use the island. A well-sized island can enhance the cooking experience and improve traffic flow in the kitchen. Don’t forget to include features like seating or storage if you have room. With these tips, you can create a beautiful and practical space.
FAQs
What is the Standard Size of a Kitchen Island?
The standard size of a kitchen island is typically around 4 to 7 feet long and about 2 to 3 feet wide. This size provides enough space for cooking, food prep, and socializing without overwhelming the kitchen.
What is the Best Depth for a Kitchen Island?
The best depth for a kitchen island typically ranges from 24 to 36 inches. A depth of 24 inches is common for smaller islands or those used mainly for food prep. This size allows for easy movement and access to the countertop. If you plan to use the island for cooking or eating, consider a depth of 30 to 36 inches. This provides more space for appliances, seating, and storage.
What are the Best Kitchen Island Sizes For Small Kitchens?
When choosing a kitchen island for a small kitchen, an island between 24 to 36 inches wide is good. This width is enough for a workspace without making the kitchen feel cramped. The length can vary, but a size of 48 to 60 inches is often ideal. This gives you enough surface area for food prep and maybe a small seating area.

