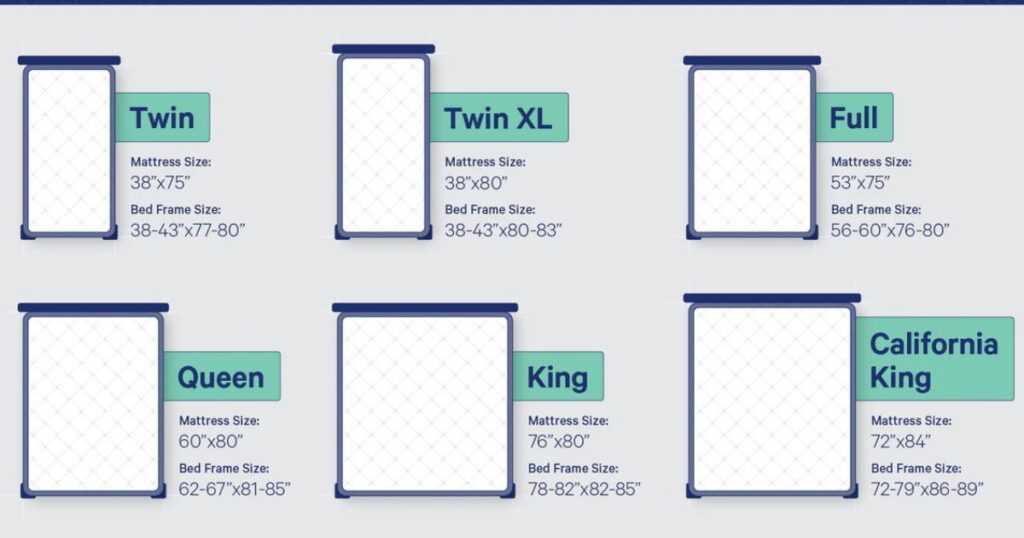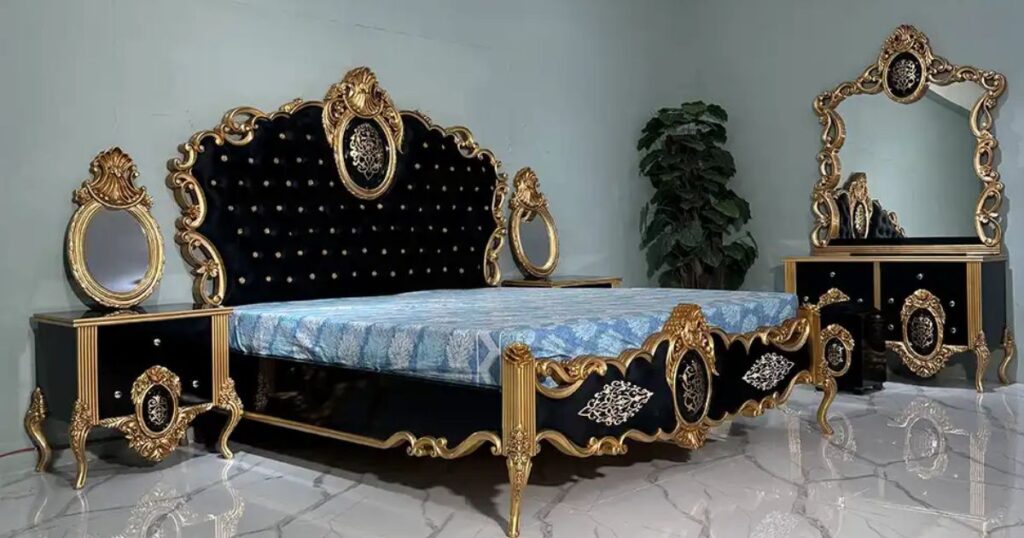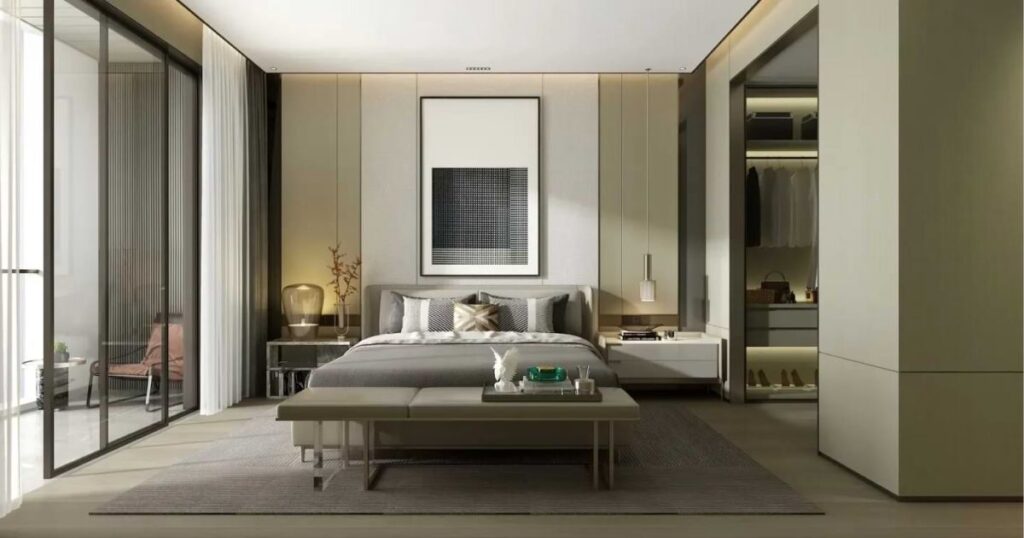Average Master Bedroom Size in 2025: A Guide for a Perfect Modern Bedroom
Are you planning to upgrade your master bedroom in 2025? As our lifestyles evolve, the average master bedroom size is also changing to meet modern needs. These changes influence design choices. Knowing the ideal dimensions is key to creating a space that balances comfort and functionality.
In this article, We will discuss the Average Master Bedroom Size in 2025, share practical tips for designing the perfect modern bedroom that fits your lifestyle, and help you create a stylish and functional space. Let’s explore how you can turn your dream bedroom into a reality!
Standard Bedroom Size
When planning a bedroom layout, consider how to use the space and storage solutions that keep the room organized. For example, a bed with built-in drawers saves space and provides storage.

The standard size of bedrooms ranges from 10 x 10 feet to 12 x 12 feet for smaller rooms. This size is enough for a bed, a dresser, and a small nightstand. This size allows for comfortable movement without feeling cramped. For a larger space, the size of a master bedroom goes up to 14×16 feet or more. This size is perfect for extra furniture, like a reading chair or a larger wardrobe.
Standard Size Of Bathroom
When designing a master bedroom, the size of the bathroom is an important consideration. Typically, the size of a standard bathroom connected to an average-sized master bedroom measures around 100 to 150 sq feet. This size offers enough space for essential fixtures like a toilet, sink, shower, or bathtub and is useful for comfortable movement.

Bed Size
When choosing a bed size for an average master bedroom, consider comfort and space. A queen bed is a popular choice that typically measures 60 inches wide by 80 inches long. It offers ample sleeping space for couples and still leaves room for bedside tables and other furniture. For more space to stretch out, a king bed can create a luxurious feel which measures 76 inches wide by 80 inches long.

Furniture Size
When choosing furniture for an average master bedroom, size matters. A typical master bedroom is about 200 to 300 sq feet. A king-size bed can fit nicely without overwhelming the space. Pair it with nightstands that are around 24 inches wide to keep balance. A dresser should be no wider than 60 inches to leave some walking space. Consider a bench or an ottoman at the foot of the bed.

Size Of Windows And Door
When designing an average master bedroom, the size of windows and doors plays a crucial role in creating a comfortable space. Windows should be large enough to let in natural light and maintain privacy. A common size for bedroom windows is around 3 feet by 5 feet. This size allows ample sunlight during the day and makes the room feel more spacious.
Standard bedroom doors typically measure 30 inches wide and 80 inches tall. Choosing a door with a simple design enhances the room’s aesthetic without overwhelming it.

Master Bedroom Dimensions
When planning your master bedroom, size matters. A comfortable master bedroom typically ranges from 200 to 400 sq feet. This space is ideal for a queen or king-sized bed, bedside tables, and a cozy chair.

| Bedroom Type | Dimensions (Feet) | Area (Square Feet) | Size (Meters) | Size (Centimeters) | Details/Notes |
| Small Master Bedroom | 12 ft x 14 ft | 168 sq ft | 3.66 m x 4.27 m | 366 cm x 427 cm | Basic setup: Queen bed + dresser |
| Average Master Bedroom Size (Standard) | 14 ft x 16 ft | 224 sq ft | 4.27 m x 4.88 m | 427 cm x 488 cm | King bed, side tables, small seating possible |
| Large Master Bedroom | 16 ft x 18 ft | 288 sq ft | 4.88 m x 5.49 m | 488 cm x 549 cm | King bed, seating area, dresser, workspace |
| Luxury Master Bedroom | 18 ft x 20 ft (or more) | 360+ sq ft | 5.49 m x 6.10 m | 549 cm x 610 cm | Full suite: Bed, lounge, large closets, office nook |
| Master Bedroom with Walk-In Closet | 15 ft x 20 ft | 300 sq ft | 4.57 m x 6.10 m | 457 cm x 610 cm | Includes separate closet or dressing area |
| Master Bedroom with Ensuite Bath | 16 ft x 18 ft | 288 sq ft | 4.88 m x 5.49 m | 488 cm x 549 cm | Attached large bathroom with shower and tub |
| Standard Size Of Bedroom | 10 ft x 12 ft | 120 sq ft | 3.05 m x 3.66 m | 305 cm x 366 cm | Common in most modern homes |
| Standard Bedroom Size (Compact) | 9 ft x 10 ft | 90 sq ft | 2.74 m x 3.05 m | 274 cm x 305 cm | Suitable for kids or guest bedrooms |
| Small Bedroom Size | 8 ft x 10 ft | 80 sq ft | 2.44 m x 3.05 m | 244 cm x 305 cm | Tight, fits a twin or full-size bed |
| Average Bathroom Size | 5 ft x 8 ft | 40 sq ft | 1.52 m x 2.44 m | 152 cm x 244 cm | Standard for small to medium bathrooms |
Design Tips For Large And Small Perfect Modern Bedrooms
Here are some necessary and basic practical design tips to make your bedrooms modern and stylish:
- Keep clutter to a minimum. A clean space is essential for relaxation.
- Use personal touches, like photos or plants to make the bedroom feel inviting.
- Choose furniture that fits the space.
- Use layered lighting.

For Large Bedrooms
- Create zones by using furniture. A cozy reading nook or a workspace also adds functionality.
- Consider statement pieces like a grand bed or a stylish armchair to fill the space without overcrowding.
- Use oversized art pieces to fill empty wall space to add character and keep the room from feeling empty.
- Choose a bold color for an accent wall to make a statement without overwhelming the space.
- Create a gallery wall or use multiple decor items to build visual interest without looking cluttered.
- Consider a layout that encourages flow, such as separating sleeping and lounging areas for added functionality.
- Mix ambient lighting with decorative fixtures to enhance the mood and highlight design features.
For Small Bedrooms
- Opt for multi-functional furniture, like a bed with storage drawers or a desk that folds away.
- Use mirrors to create the illusion of more space and place them across from windows to reflect light.
- Stick to a light color palette. Soft hues make the room feel airy and open and give a sense of tranquility.
- Keep decor simple. One large piece of art can make a big impact.
- Place the bed against the longest wall to maximize floor space.
- Use light colors like soft whites or pastels to create an airy feel.
- Use wall sconces or pendant lights to save space.
Conclusion
In 2025, the average master bedroom size will be around 300 to 350 square feet. This space is perfect for creating a cozy and stylish retreat. When designing your bedroom, think about what you need most, like storage or a reading nook. Remember to choose colors and furniture that make you feel relaxed.
FAQs
What is the Average Size of a Bedroom?
The average size of a bedroom is about 10 feet by 12 feet, which equals 120 sq feet. This size usually fits a bed, a nightstand, and a dresser. Many bedrooms can be larger, especially in newer homes or master bedrooms, which range from 12 feet by 14 feet to larger.
What is the Typical Size of a Bedroom?
The bedroom size can vary based on several factors, including the type of home and location. In many new homes, a typical bedroom size is around 10 feet by 12 feet. For master bedrooms, the size ranges from 12 feet by 14 feet to 16 feet by 20 feet. Smaller bedrooms, sometimes called “guest rooms,” can be as small as 8 feet by 10 feet.
Is a 10×10 Bedroom Small?
A 10×10 bedroom is generally considered small. This size equals 100 square feet, which can feel quite cramped if you have a lot of furniture. A bed, dresser, and perhaps a desk can take up most of the space.

