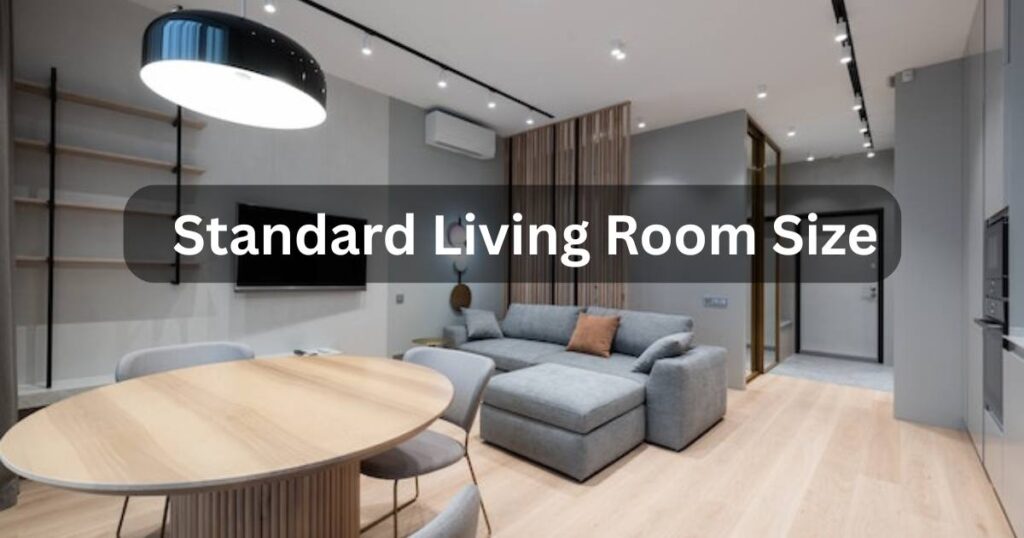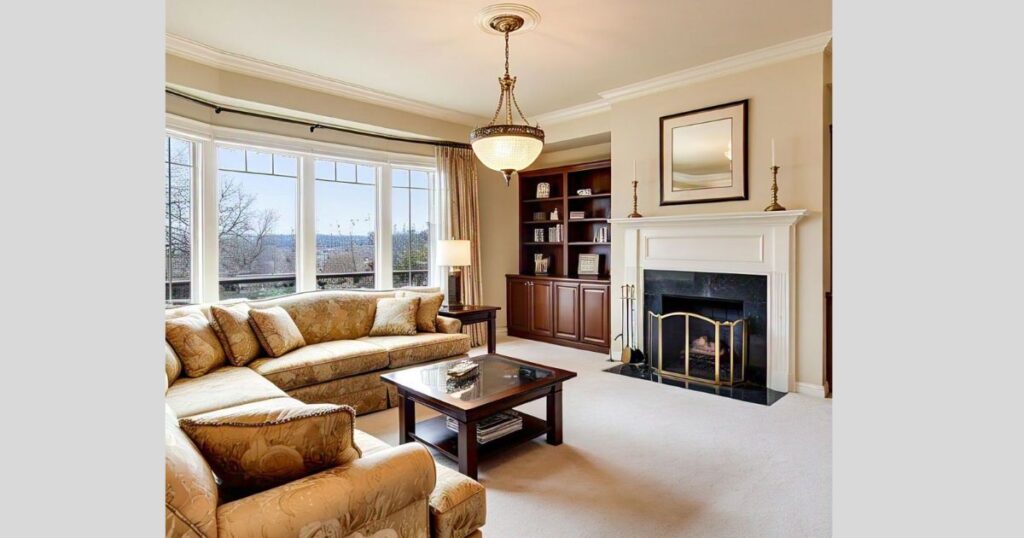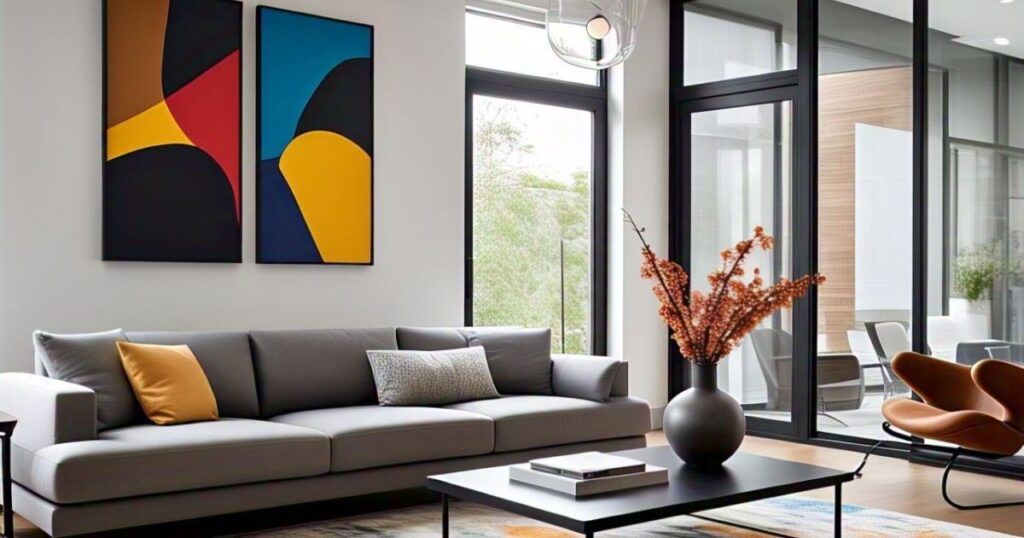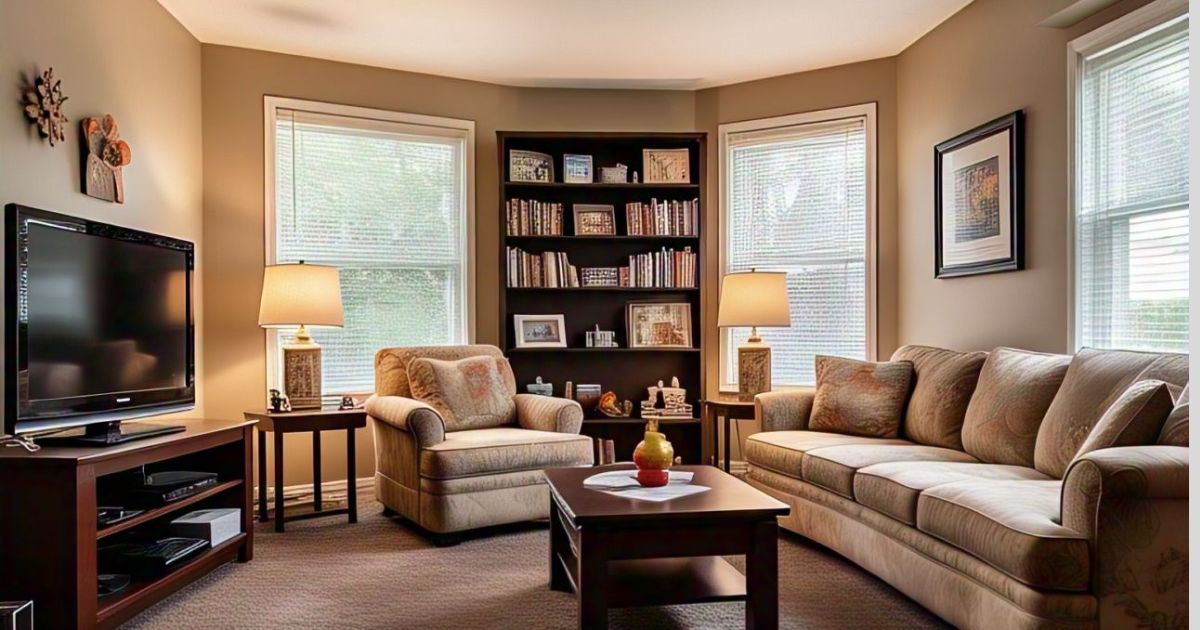Average Living Room Size, Dimensions, & Styling Tips To Make It Look Larger
The living room is the heart of a home, where the family gathers for movie nights, entertainment, and relaxation. The average living room size typically measures around 200 to 300 square feet, with common dimensions ranging from 12×18 feet to 15×20 feet. It is a space that needs to balance comfort and functionality.
The average American living room size is getting smaller to maximize your space. If you are working with a smaller space or want to optimize your current layout, understand the standard dimensions and implement styling tips to transform your living area.
In this guide, I will provide all necessary and basic information on Average Living Room Dimensions and Sizes, and practical styling tips to make your area look larger and more inviting. Let’s discuss insights to create an inviting environment that feels open and airy.
What is a Living Area?
A living area is also referred to as a living room or lounge. It is the heart of a home, a space designed for socializing, relaxation, and entertainment. It is a central hub where friends connect, memories are made, and family members gather for daily activities like watching TV and reading. It is distinct from other rooms like bedrooms or kitchens because it is primarily intended for social and recreational use.
Open-concept living areas are popular in modern homes. These designs combine the kitchen, dining, and living spaces and promote interaction. Large windows or glass doors let in natural light and create a warm and inviting atmosphere.
Average Living Room Dimensions
| Living Room Size | Length x Width (feet) | Length x Width (meters) | Length x Width (cm) | Area (sq ft) | Area (sq m) |
| Small | 10′ x 12′ | 3.05 m x 3.66 m | 305 cm x 366 cm | 120 sq ft | 11.15 sq m |
| Medium | 12′ x 18′ | 3.66 m x 5.49 m | 366 cm x 549 cm | 216 sq ft | 20.07 sq m |
| Large | 15′ x 20′ | 4.57 m x 6.10 m | 457 cm x 610 cm | 300 sq ft | 27.87 sq m |
| Open Concept | 20′ x 25′ | 6.10 m x 7.62 m | 610 cm x 762 cm | 500 sq ft | 46.45 sq m |

Average Living Room Size
The average living room size varies due to the home design and location. Urban apartments feature smaller spaces and suburban homes have larger areas. In modern homes, the average living room size in the United States is typically between 200 and 300 square feet.

Basically, small homes or apartments have living rooms that are 120 to 150 square feet. This size fits a couch and a few pieces of furniture. In larger homes, living rooms are over 400 square feet for bigger furniture and more versatile areas. These rooms hold a sofa, coffee table, and entertainment center, with extra space for seating or decorations. A medium-sized living room is about 12 feet by 18 feet.
Living Room Size In Feet
The right size for the living room depends on how you intend to use the space but a standard living room ranges from 12×18 feet to 16×20 feet. A smaller room area is useful for family movie nights and a larger space is ideal for setting up seating arrangements to entertain guests.
In the United States small living rooms are around 10′ x 12′ (120 square feet). These are common in apartments or smaller homes where space is more limited. It accommodates a sofa, coffee table, and a couple of chairs.
A standard medium living room measures around 12′ x 18′ (216 square feet). This size is the most common in average homes for a comfortable seating area, entertainment system, and decorative furniture without overcrowding.
Large living rooms range from 15′ x 20′ (300 square feet) to 20′ x 25′ (500 square feet). These rooms offer more flexibility for seating arrangements, storage, and multi-functional spaces.

Average Living Room Square Footage
The average living room square footage varies due to the home’s overall size and design. In the U.S. it ranges from 200 to 400 square feet. Here is an overview of the average living room square footage:
| Type of Living Room | Square Footage |
| Small Living Room | 120 sq. ft. |
| Medium Living Room | 216 sq. ft. |
| Large Living Room | 300 sq. ft. |
Living Room Tips to Look Larger And Styling
Following are the tips to make your room stylish and look larger:
Use a neutral color palette for your walls and furniture because light colors reflect light that makes the space airy and open.
- Place a large mirror to expand your living room because it reflects light and gives the illusion of depth that makes the area feel spacious.
- Opt for multi-functional furniture. Pieces like ottomans with storage or coffee tables that double as workspaces reduce clutter. This keeps the room organized and enhances its overall size perception.
- Keep furniture low-profile. Select sofas and chairs with slim profiles to avoid overwhelming the space and create an uninterrupted line of sight.
- Arrange furniture away from walls because it creates pathways and encourages movement.
- Use vertical space because tall bookshelves or artwork draw the eye upward and create an illusion of height that adds interest and tricks the mind into perceiving more space.
- Keep walkways clear as it makes the room feel open and easy to navigate.
- Layer your lighting with ceiling lights, floor lamps, and table lamps to brighten the entire room.
- Use glass, acrylic, or other transparent furniture to reduce visual weight.
- Avoid oversized or bulky furniture.
- Hang one or two large pieces of art instead of several small ones for a cleaner look.

Conclusion
The average living room size varies depending on the type of home and understanding this average size helps you make better design choices. By knowing the typical dimensions, you select furniture that fits well and enhances your space. To make your living room feel larger and stylish use light colors, mirrors, and smart layout ideas. So, take these tips to heart and start transforming your living room today!
FAQs
What is the Average Size of a Living Room?
The average size living room can vary depending on the type of home and its location but most living rooms range from about 150 to 300 square feet. In smaller apartments, a living room is around 150 to 200 square feet, and in larger homes, it can be 250 square feet.
How Big is a Standard Living Room?
Living room sizes depends on the home and its layout. A standard living room size is between 200 to 300 square feet. This space is enough to fit essential furniture like a sofa, chairs, and a coffee table for movement.
How can I Make My Small Living Room Look Bigger?
To make a small living room look bigger use light colors, like soft whites or pastels because dark colors can make a space feel smaller. Also, use mirrors to reflect light as a large mirror on one wall gives the illusion of more space. Opt for smaller, lightweight pieces instead of bulky ones.
What Furniture is Essential for a Living Room?
You need a comfortable sofa or couch. This is the main seating option and should be big enough to accommodate family and friends. Also, add chairs or a loveseat for extra seating. Add a coffee table to set drinks, snacks, or books and a side table next to the sofa for convenience. A TV stand or entertainment center and storage options, like shelves or cabinets, keep the room organized and clutter-free.
What is a Normal Living Room Size?
A normal living room size is 12 x 18 feet (216 square feet). Average size of living room ranges from 200 to 300 square feet.

