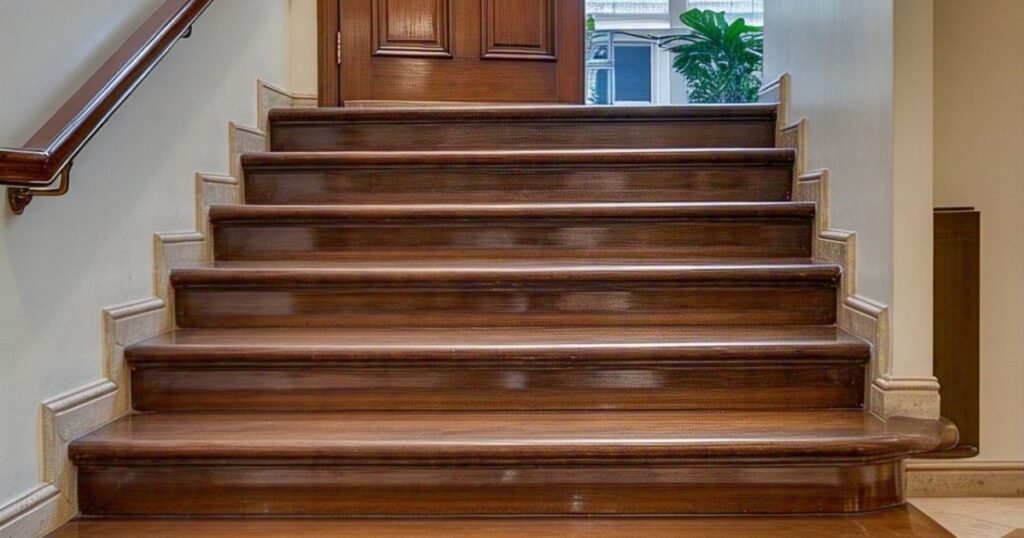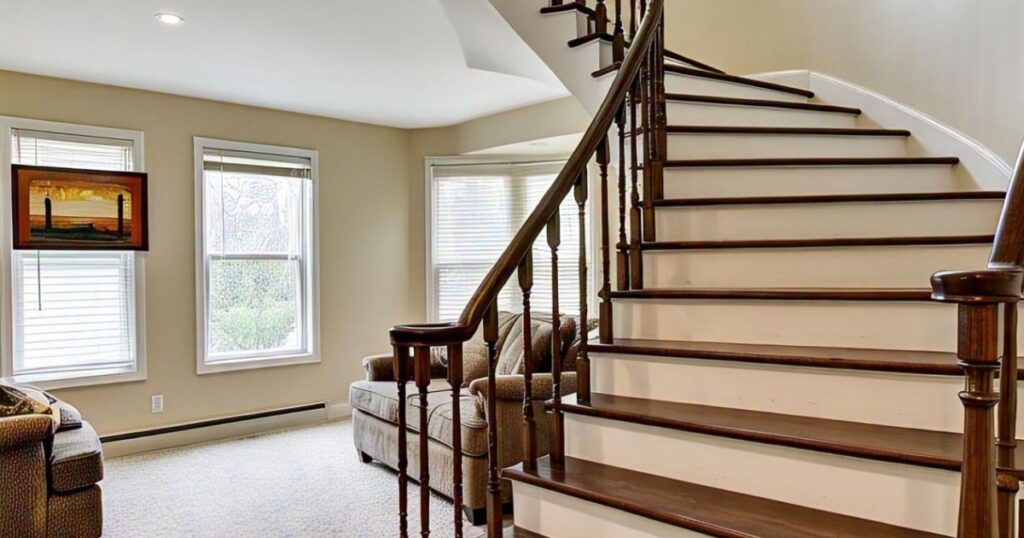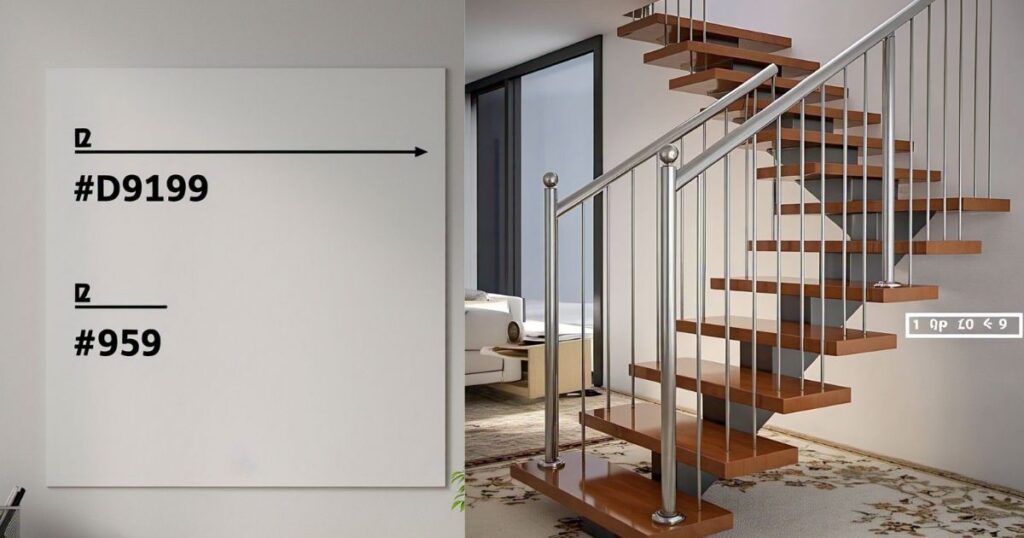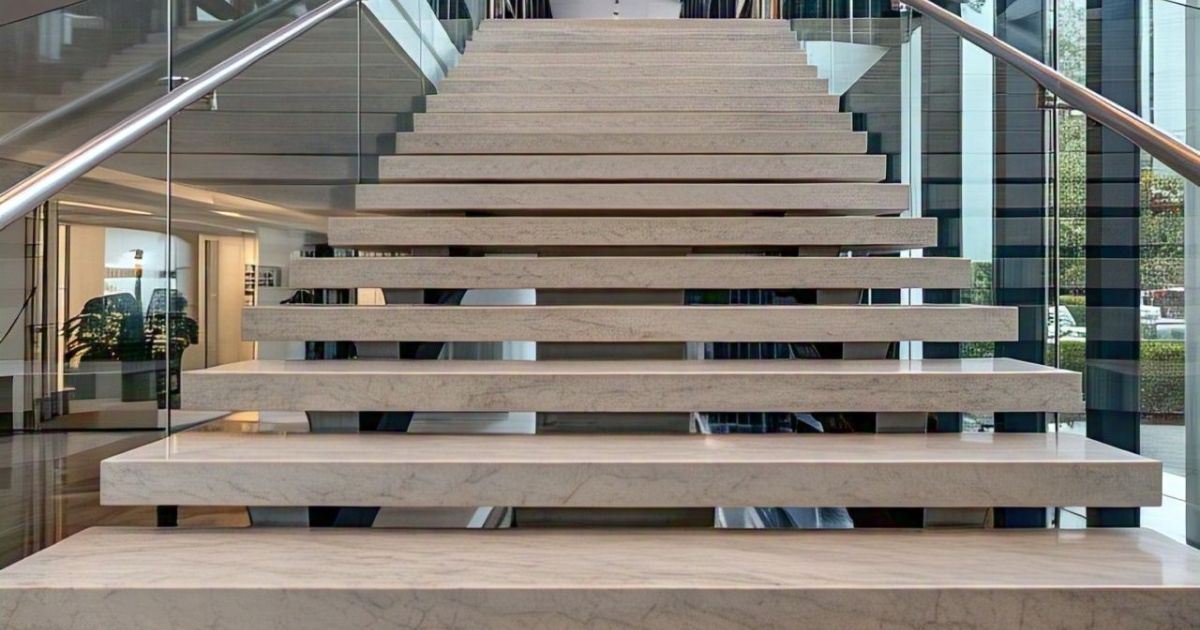Standard Stair Dimensions: Staircase Sizes, Design, Measurement & Calculation
Whether building a new flight of stairs or inspecting an existing installation for safety and comfort, understanding stair dimensions is essential. From riser height to tread depth, precise measurements ensure the staircase is code-compliant and user-friendly.
In this article, I will provide all basic and important information about stair dimensions, sizes, design, principles, and how to measure and calculate stairs accurately.
This guide will help you create safe, functional, and visually appealing staircases, whether for home projects or professional builds. Join me in tackling any staircase project confidently.
Staircase Dimensions
| Dimension | Standard Stair Dimensions | Straight Stairs Dimensions |
| Riser Height | 4″–7″ (100–180 mm) | Typically 7″ (175 mm) |
| Tread Depth | 10″–11″ (255–280 mm) | 10″–11″ (255–280 mm) |
| Stair Width | ≥ 36″ (915 mm) | 36″–42″ (915–1067 mm) |
| Headroom | ≥ 80″ (2030 mm) | ≥ 80″ (2030 mm) |
| Nosing Projection | ¾”–1¼” (20–32 mm) | ¾”–1¼” (20–32 mm) |
Types Of Stairs
Stairs come in various designs each serving a unique purpose and aesthetic.

- Straight stairs are the most common type. These stairs feature a simple design that goes directly from one floor to another. They are easy to construct and provide a straightforward route between levels.
- L-shaped stairs are known as quarter-turn stairs. These stairs have a landing that creates a 90-degree turn. This design saves space and adds an aesthetic appeal to the home. L-shaped stairs can be more comfortable to climb compared to straight stairs.
- U-shaped stairs feature two parallel flights of stairs connected by a landing creating a U-shape. These stairs are often used in larger homes and provide a grand entrance. They offer more room for decorative elements.
- Spiral stairs have a compact design that winds around a central pole. These are perfect for tight spaces. They are stylish and add character to any area. These are not the best choice for heavy foot traffic due to their narrow steps.
- Floating stairs are modern stairs that appear to “float” without visible support. They create a sleek, minimalist look and are often used in contemporary designs. These stairs can enhance the sense of space and light in a room.
- Curved stairs elegantly sweep in a curve rather than following straight lines. These stairs are stunning and can be a statement piece in any home that requires more space and careful construction.
Key Measurements Of Standard Stair
When designing a standard stair, several key measurements are important for safety and comfort. The rise, or the height of each step, typically ranges from 7 to 8 inches. This height is ideal because it allows most people to ascend and descend without straining. The depth of each step usually measures between 10 to 11 inches. A deeper run provides a more stable footing and reduces the risk of slips.

Stair width is also an important measurement. The standard stairs should be at least 36 inches wide to accommodate two people comfortably. This width is enough space to navigate safely. The angle of the staircase, or the pitch, should not exceed 42 degrees for easier accessibility.
| Application | Standard Stair Width | Standard Stair Length |
| Residential | 36″–42″ (915–1067 mm) | ~9′–10′ (2745–3050 mm) |
| Commercial | 44″–48″ (1120–1220 mm) | ~11′–12′ (3350–3658 mm) |
Stair Sections
Stair sections are essential components of a staircase that provide functionality and safety. Each section consists of specific parts, including treads, risers, and stringers. Treads are the horizontal surfaces where you place your feet and risers are the vertical sections that connect one tread to another.

When planning a staircase, consider the rise and run of each step. The rise refers to the height of each riser, while the run is the depth of each tread. A comfortable stair section typically has a rise between 4 to 7 inches and a run of 10 to 12 inches. This balance ensures ease of use and reduces the risk of trips or falls. Various materials can also impact the overall look and feel of the staircase. Wood, metal, and glass can be mixed and matched to create unique designs that fit the home’s style.
Conclusion
Understanding stair dimensions is very important for any construction or renovation project. Proper measurements ensure safety and accessibility and enhance the overall design. We have covered key aspects of staircase sizes, design, and calculations that will help you make informed decisions. Always remember to consider local building codes when planning stairs.

FAQs
What is a Straight Stair?
A straight stair is a type of staircase that has no turns or curves. It goes directly from one level to another in a straight line. This design is simple and efficient and makes it easy for people to climb up or down. Straight stairs are commonly found in homes, offices, and public buildings.
What are the Dimensions of the Stairs?
The dimensions of stairs can vary based on building codes and design preferences. Typically the rise, or height of each step, ranges from 7 to 8 inches. The run, or depth of each step, usually ranges from 10 to 12 inches. Most residential stairs are at least 36 inches wide.
What is the Average Length of a Staircase?
The average length of a staircase can vary depending on its design and purpose. However, most residential staircases have a typical rise of about 7 to 8 inches per step and a run (the horizontal part of each step) of around 10 to 11 inches. This means that for every 10 steps, the staircase will rise approximately 7 to 8 feet.
How Wide are the Stairs in a House?
The width of the stairs in a house is about 36 inches. This measurement allows for comfortable use and provides enough space to walk side by side if needed. In some cases, especially in smaller homes or apartments, stairs may be narrower, around 30 inches but building codes often require a minimum width of 32 inches for safety reasons.

